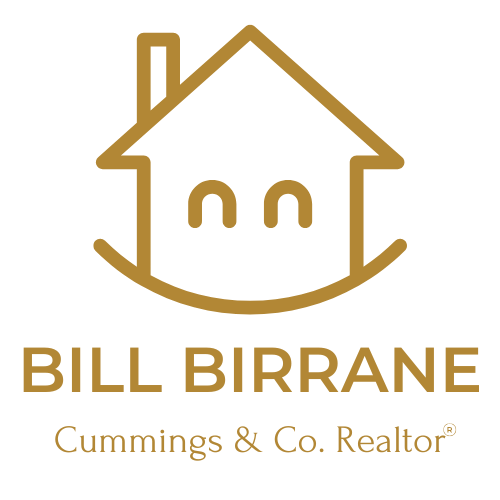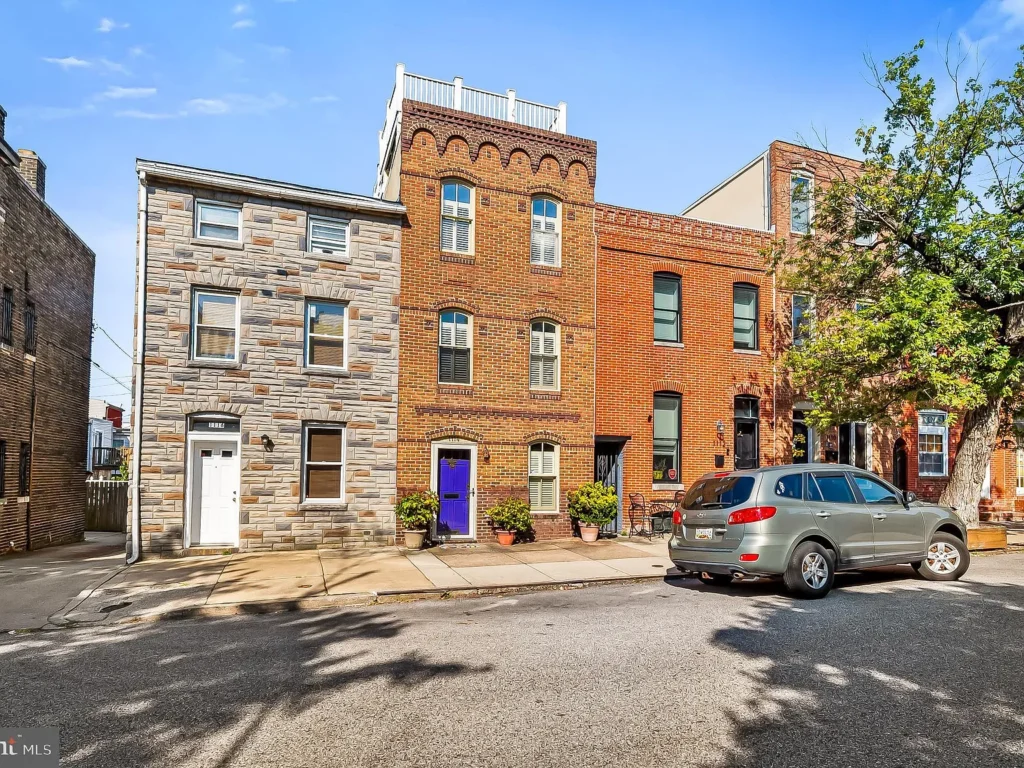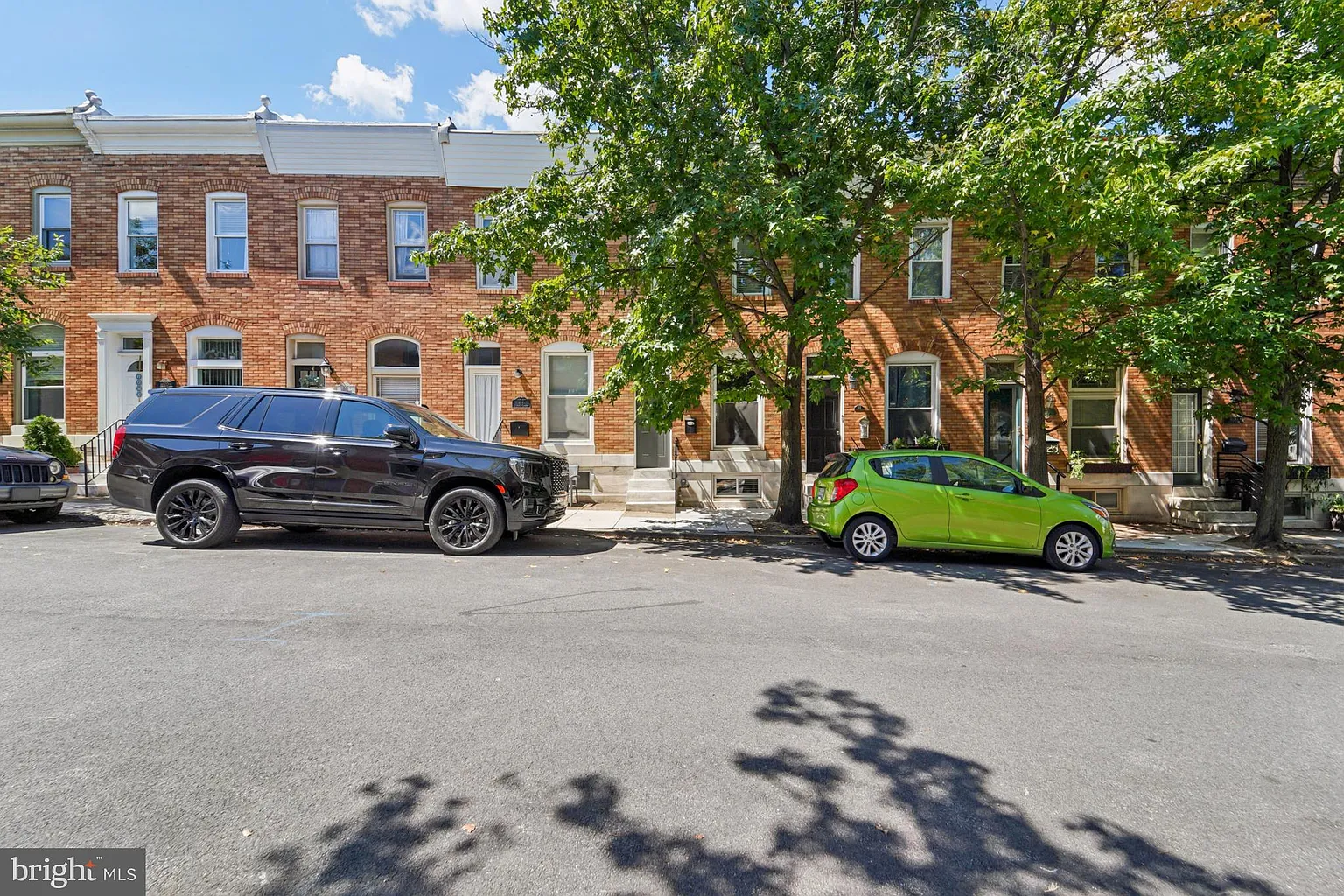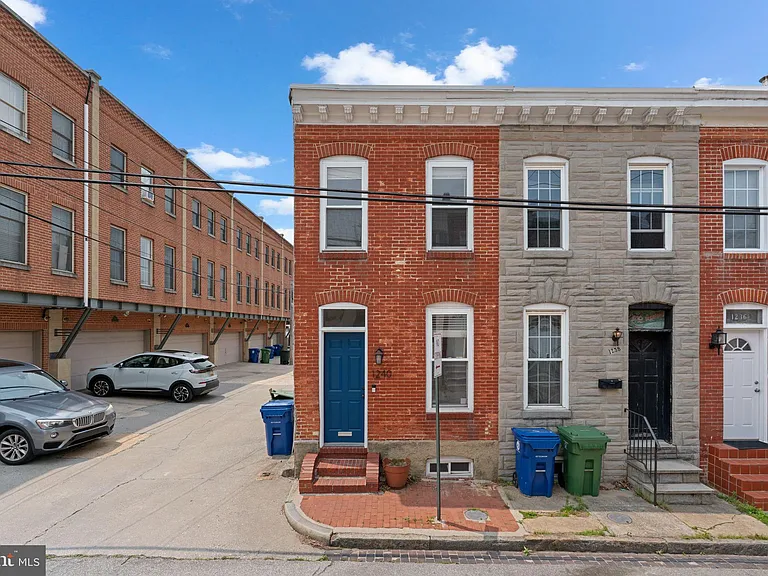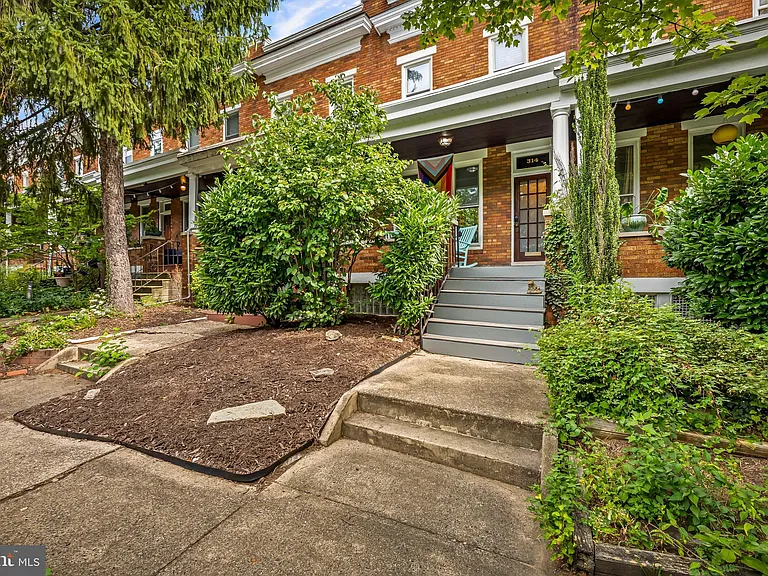$545,000
4 beds, 4 baths
2,600 sqft
Townhouse
Built in 1920
1,050 Square Feet Lot
$534,400 Zestimate®
$210/sqft
$– HOA
What’s special
Finished basement, Rear courtyard, Hardscaped courtyard, Rooftop deck, Recessed lighting, Cherry wood floors, Wall of windows
4 Levels of finished living space w/ 4 Large Bedrooms and 3.5 Baths above grade, a finished basement, rooftop deck & rear courtyard! *Charleene Doverspike reno. 14 ft. wide. Beautiful custom finishes throughout. Flooded with natural light from skylights, a central light well, and many transom windows. Gorgeous Cherry wood floors. Custom kitchen w/ pantry & island. Formal dining area. A wall of windows leads to the hardscaped courtyard. Note the front exterior brickwork and arched windows. Walk in closets, recessed lighting, tray & cathedral ceilings. Large finished basement for storage, home gym, or bonus room. Rooftop deck with scenic water and city views. Dual zoned HVAC. Tankless water heater. Too many bells & whistles to mention.
Facts & features
Interior
Bedrooms & bathrooms
- Bedrooms: 4
- Bathrooms: 4
- Full bathrooms: 3
- 1/2 bathrooms: 1
- Main level bathrooms: 1
Rooms
- Room types: Living Room, Dining Room, Bedroom 2, Bedroom 4, Basement, Bedroom 1, Bathroom 3
Bedroom 1
- Features: Cathedral/Vaulted Ceiling, Walk-In Closet(s), Ceiling Fan(s)
- Level: Upper
- Area: 208 Square Feet
- Dimensions: 16 x 13
Bedroom 2
- Features: Ceiling Fan(s), Recessed Lighting, Window Treatments
- Level: Upper
- Area: 156 Square Feet
- Dimensions: 12 x 13
Bedroom 4
- Features: Built-in Features, Flooring – HardWood, Lighting – Ceiling, Recessed Lighting, Window Treatments, Bathroom – Walk-In Shower
- Level: Upper
- Area: 156 Square Feet
- Dimensions: 12 x 13
Bathroom 3
- Features: Ceiling Fan(s), Recessed Lighting, Walk-In Closet(s)
- Level: Upper
- Area: 208 Square Feet
- Dimensions: 16 x 13
Basement
- Level: Lower
- Area: 231 Square Feet
- Dimensions: 21 x 11
Dining room
- Features: Flooring – HardWood, Crown Molding, Recessed Lighting
- Level: Main
- Area: 156 Square Feet
- Dimensions: 12 x 13
Living room
- Features: Flooring – HardWood, Recessed Lighting, Crown Molding
- Level: Main
- Area: 208 Square Feet
- Dimensions: 16 x 13
Heating
- Central, Natural Gas
Cooling
- Central Air, Multi Units, Zoned, Ceiling Fan(s), Electric
Appliances
- Included: Microwave, Built-In Range, Dishwasher, Disposal, Dryer, Exhaust Fan, Ice Maker, Oven, Oven/Range – Gas, Range Hood, Refrigerator, Stainless Steel Appliance(s), Washer, Tankless Water Heater, Gas Water Heater
- Laundry: Upper Level
Features
- Bathroom – Walk-In Shower, Built-in Features, Ceiling Fan(s), Dining Area, Kitchen Island, Kitchen – Table Space, Pantry, Recessed Lighting, Walk-In Closet(s)
- Flooring: Wood
- Doors: Storm Door(s), Double Entry, Six Panel
- Windows: Skylight(s), Transom, Window Treatments
- Basement: Connecting Stairway,Interior Entry,Partially Finished,Shelving
- Has fireplace: No
Interior area
- Total structure area: 2,600
- Total interior livable area: 2,600 sqft
- Finished area above ground: 2,250
- Finished area below ground: 350
Property
Parking
- Parking features: On Street
- Has uncovered spaces: Yes
Accessibility
- Accessibility features: None
Features
- Levels: Four and One Half
- Stories: 4.5
- Patio & porch: Patio, Roof Deck
- Exterior features: Awning(s), Lighting
- Pool features: None
- Has view: Yes
- View description: Water, City
- Has water view: Yes
- Water view: Water
Lot
- Size: 1,050 Square Feet
- Dimensions: 14 x 75
Details
- Additional structures: Above Grade, Below Grade
- Parcel number: 0326056477 037
- Zoning: R-8
- Special conditions: Standard
Construction
Type & style
- Home type: Townhouse
- Architectural style: Traditional
- Property subtype: Townhouse
Materials
- Brick
- Foundation: Brick/Mortar
Condition
- Excellent
- New construction: No
- Year built: 1920
Utilities & green energy
- Sewer: Public Sewer
- Water: Public
Community & HOA
Community
- Security: Electric Alarm
- Subdivision: Canton
HOA
- Has HOA: No
Location
- Region: Baltimore
- Municipality: Baltimore City
Financial & listing details
- Price per square foot: $210/sqft
- Tax assessed value: $348,000
- Annual tax amount: $7,827
- Date on market: 9/6/2025
- Listing agreement: Exclusive Right To Sell
- Ownership: Fee Simple
