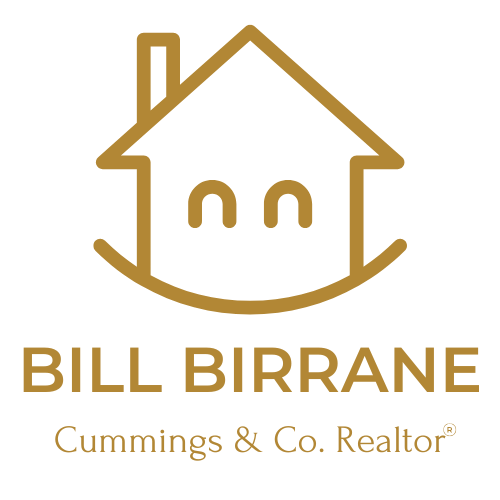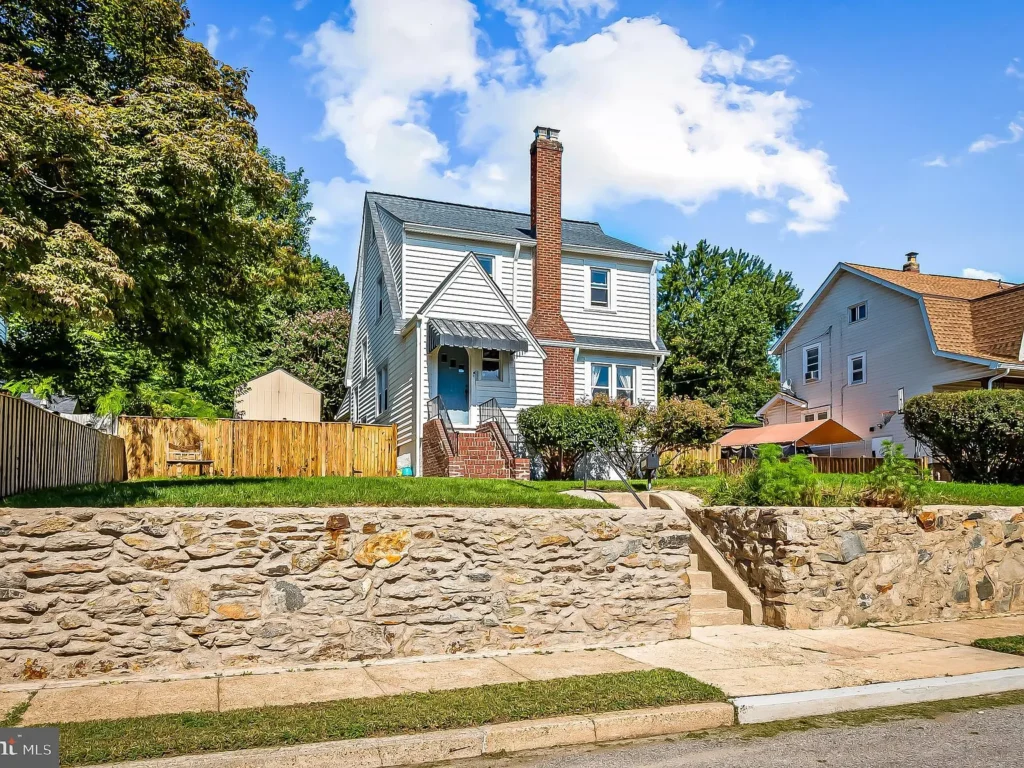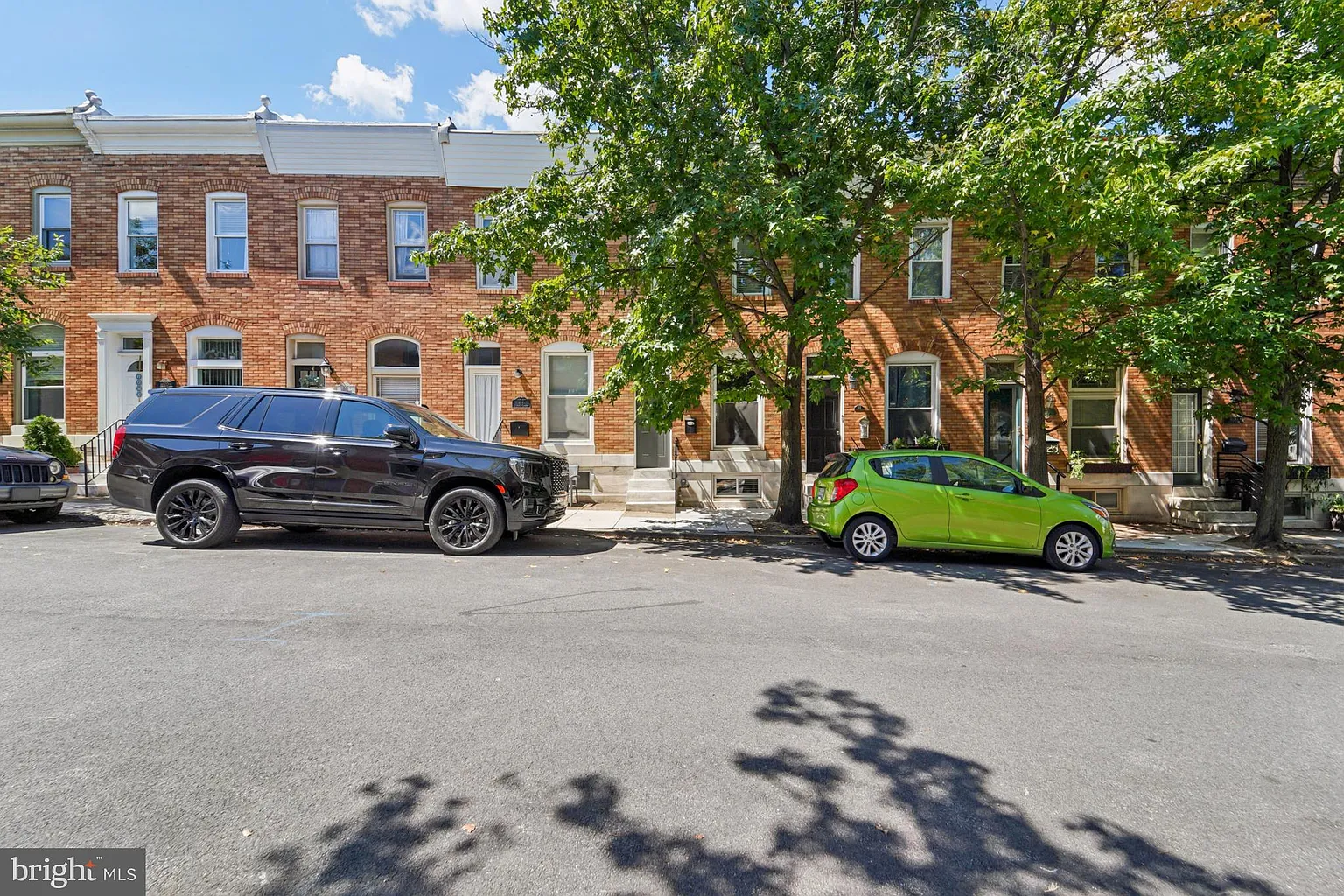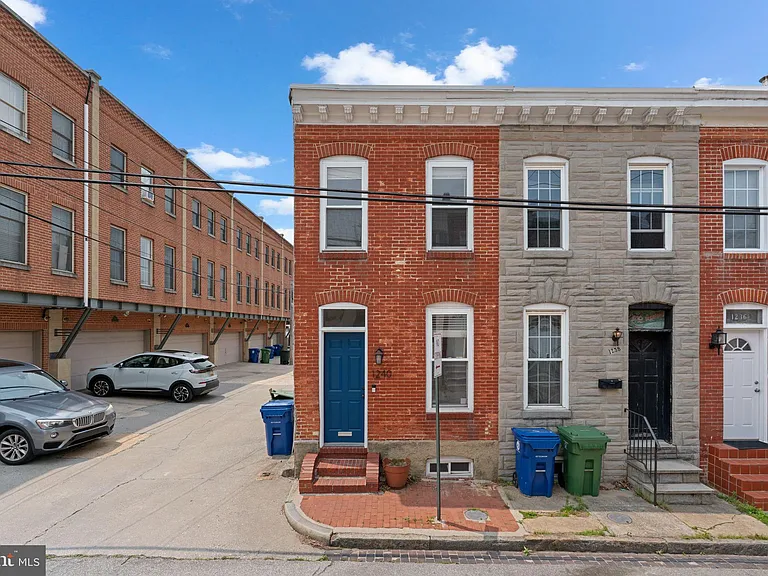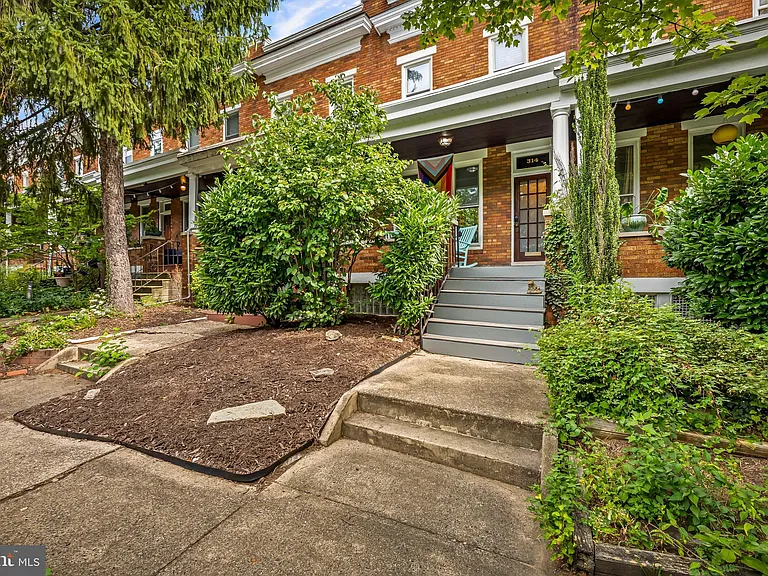$300,000
3 Beds, 2 Baths
Built in 1927
What’s special
Welcome to 4808 Richard Avenue in Waltherson, a charming single-family home with a brand new roof. Situated on a large lot at the end of a quiet, low-traffic street, the home offers privacy while being steps from the shops and restaurants of Lauraville-Hamilton Village. Inside, a welcoming foyer leads to a living room with refinished hardwood floors and a decorative mantel, a dining room with a breakfast bar pass-through, and a kitchen with tile flooring and pantry. The second floor features three bedrooms with hardwood floors, abundant natural light, and a full bath. The spacious basement includes a half bath, laundry, and flexible living space, while the enclosed rear patio opens to a fenced yard with a flagstone patio, outdoor stove, treehouse, and two storage sheds. Off-street parking and nearby access to favorites like Zeke’s Coffee, Strand Theater, Silver Queen Café, Mallard Patisserie, and Snug Books all make this a wonderful place to call home.
Facts & features
Interior
Bedrooms & bathrooms
- Bedrooms: 3
- Bathrooms: 2
- Full bathrooms: 1
- 1/2 bathrooms: 1
Bedroom 1
- Features: Flooring – HardWood
- Level: Upper
Bedroom 2
- Features: Flooring – HardWood
- Level: Upper
Bedroom 3
- Features: Flooring – HardWood
- Level: Upper
Bathroom 1
- Features: Flooring – Tile/Brick
- Level: Upper
Dining room
- Features: Flooring – HardWood
- Level: Main
Kitchen
- Features: Flooring – Tile/Brick
- Level: Main
Living room
- Features: Flooring – HardWood
- Level: Main
Other
- Level: Main
Heating
- Radiator, Natural Gas
Cooling
- Ceiling Fan(s), Window Unit(s), Electric
Appliances
- Included: Dryer, Washer, Water Heater, Cooktop, Refrigerator, Ice Maker, Gas Water Heater
- Laundry: In Basement
Features
- Ceiling Fan(s), Floor Plan – Traditional
- Flooring: Ceramic Tile, Hardwood, Wood
- Basement: Connecting Stairway,Interior Entry
- Number of fireplaces: 1
Interior area
- Total structure area: 2,016
- Total interior livable area: 1,366 sqft
- Finished area above ground: 1,366
- Finished area below ground: 0
Property
Parking
- Total spaces: 2
- Parking features: Driveway, Off Street
- Uncovered spaces: 2
Accessibility
- Accessibility features: None
Features
- Levels: Three
- Stories: 3
- Patio & porch: Enclosed, Patio
- Pool features: None
- Fencing: Back Yard
Lot
- Size: 0.26 Acres
Details
- Additional structures: Above Grade, Below Grade
- Parcel number: 0327025810 047
- Zoning: R-4
- Special conditions: Standard
Construction
Type & style
- Home type: SingleFamily
- Architectural style: Traditional
- Property subtype: Single Family Residence
Materials
- Frame
- Foundation: Concrete Perimeter
- Roof: Architectural Shingle
Condition
- Very Good
- New construction: No
- Year built: 1927
Utilities & green energy
- Sewer: Public Sewer
- Water: Public
Community & neighborhood
Location
- Region: Baltimore
- Subdivision: Waltherson
- Municipality: Baltimore City
Other
Other facts
- Listing agreement: Exclusive Right To Sell
- Ownership: Fee Simple
